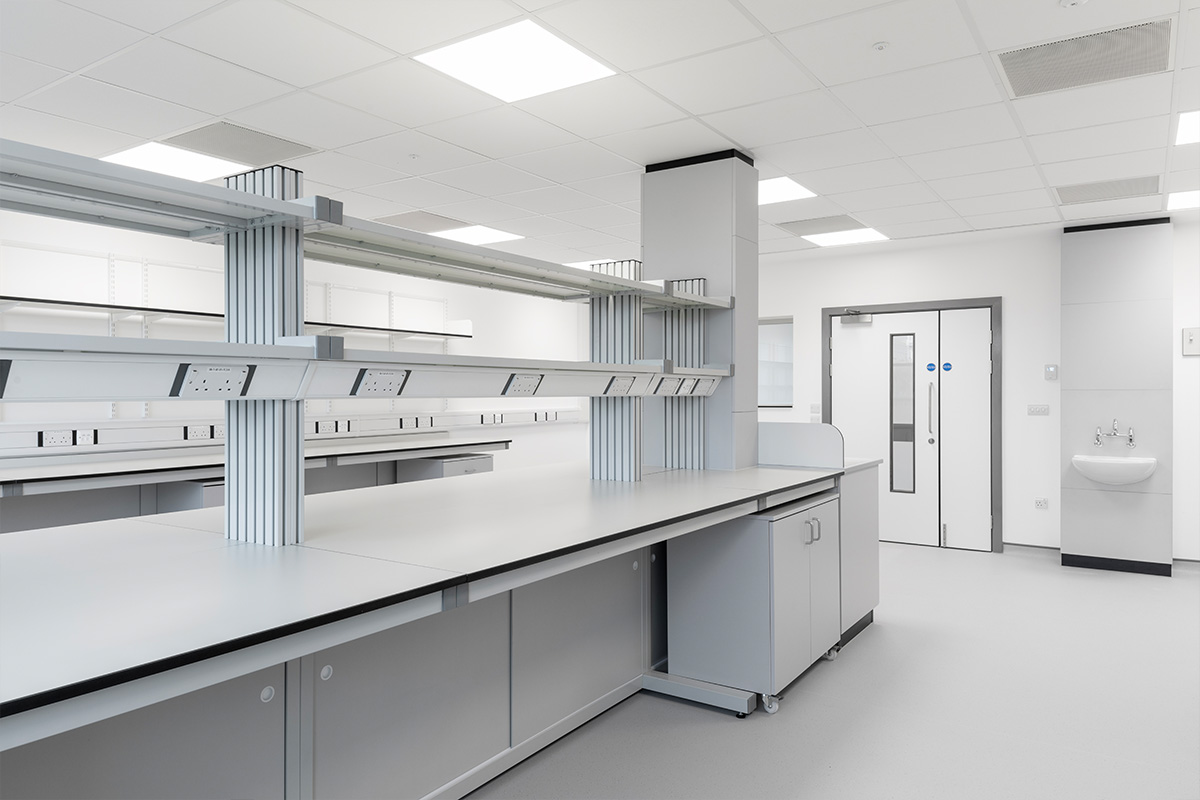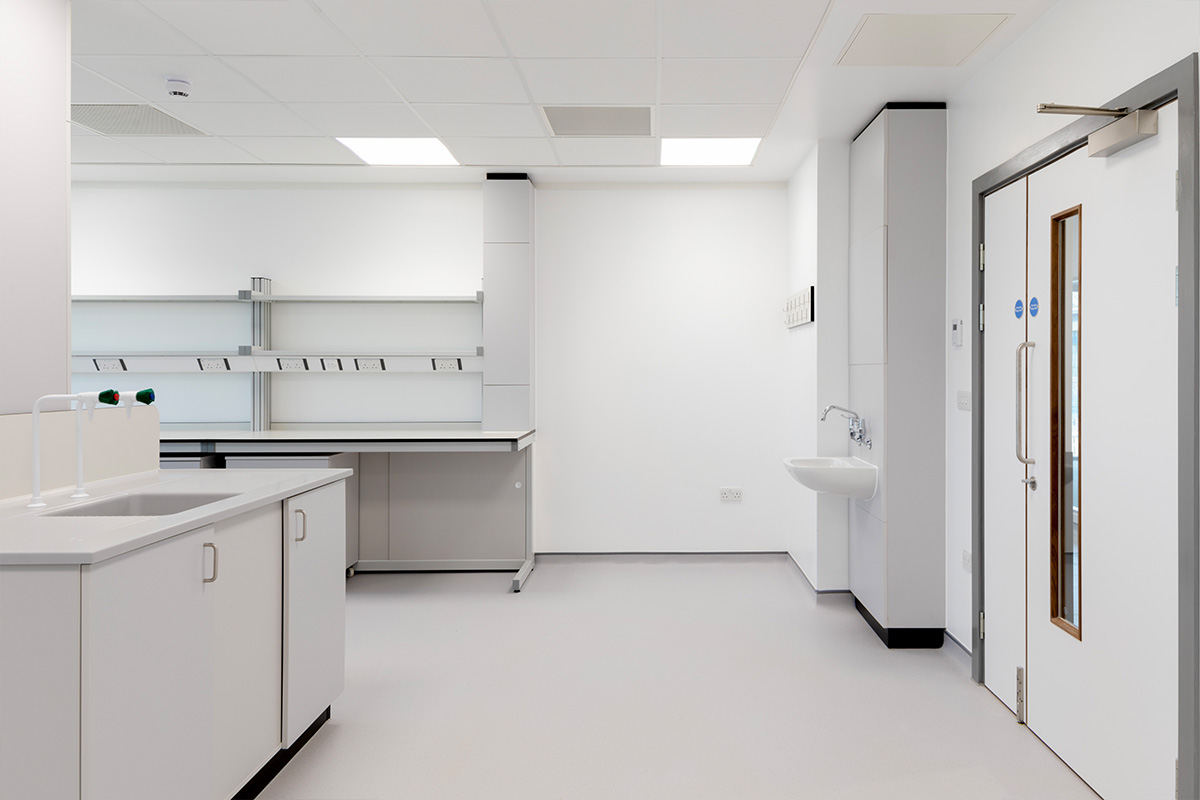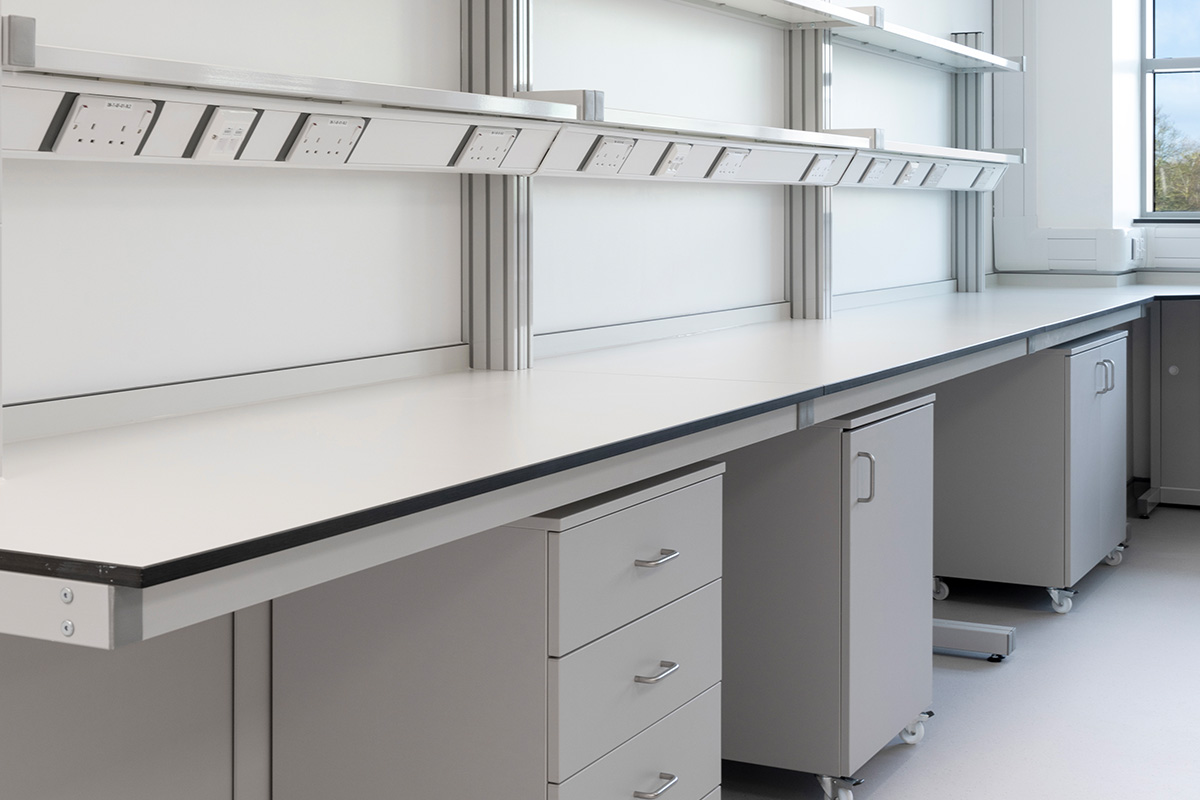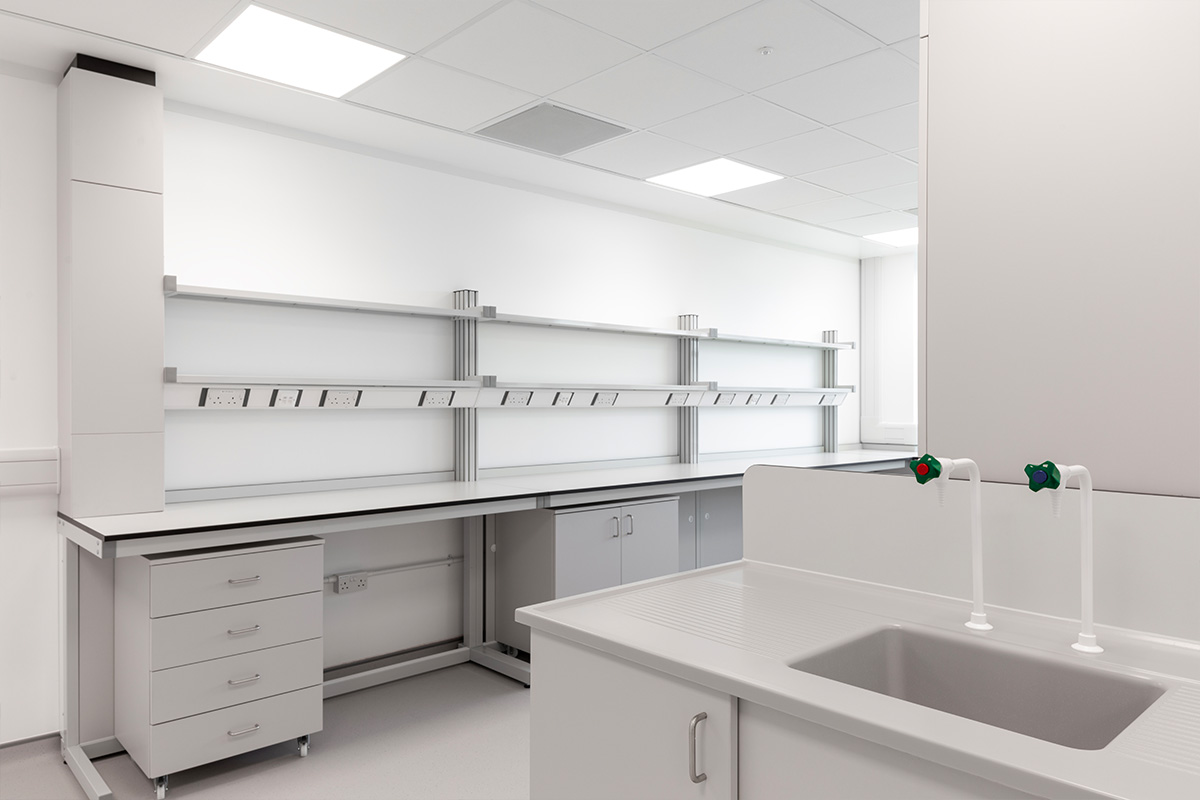Designed by Norr Architects, constructed by SDC Builders and delivered as a joint venture between BioMed Realty and Babraham Research Campus, the collaboration embarked on a mission to create a cutting-edge building to cater for the needs of emerging life science companies and designed for multi-tenant flexibility.
FBS Contracts played a pivotal role in this endeavour, manufacturing and installing bespoke laboratory furniture solutions.
The challenges were complex: diverse research needs, flexible solutions, safety compliance and space optimisation. FBS Contracts addressed these challenges with a customised, modular, and flexible design.
Our FlexiLab System offered a complete relocatable furniture solution. 20mm Trespa Toplab Base work surfaces provide a robust and chemical-resistant workspace whilst the sliding back panels allows for enhanced accessibility.
The sturdy steel support frames are fitted with levelling feet to ensure stability, structural integrity and mobility, allowing for easy reconfiguration of laboratory spaces as needed. Under bench storage units are fitted with braked mobile castors for repositioning.
With a focus on sustainability and innovation, the development fulfils a BREEAM ‘Excellent’ rating.
As Babraham Research Campus continues to lead in bioscience innovation, FBS Contracts’ expertise remains integral in shaping the future of life sciences research in the UK.
If you would like to find out how we can help you create your bespoke University environment, call us on 01928 591 606 or contact us
FBS Contacts
Submit your enquiry to our supportive team.








